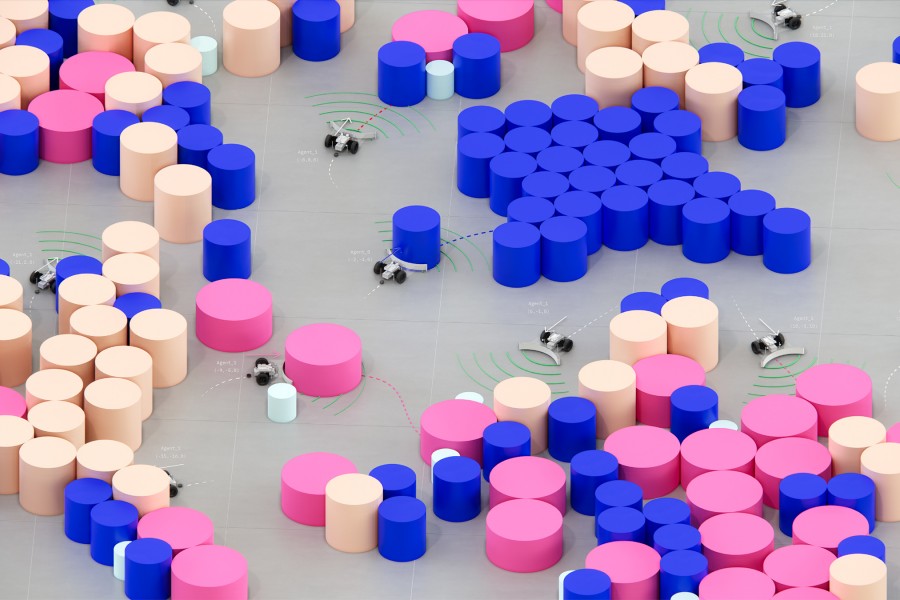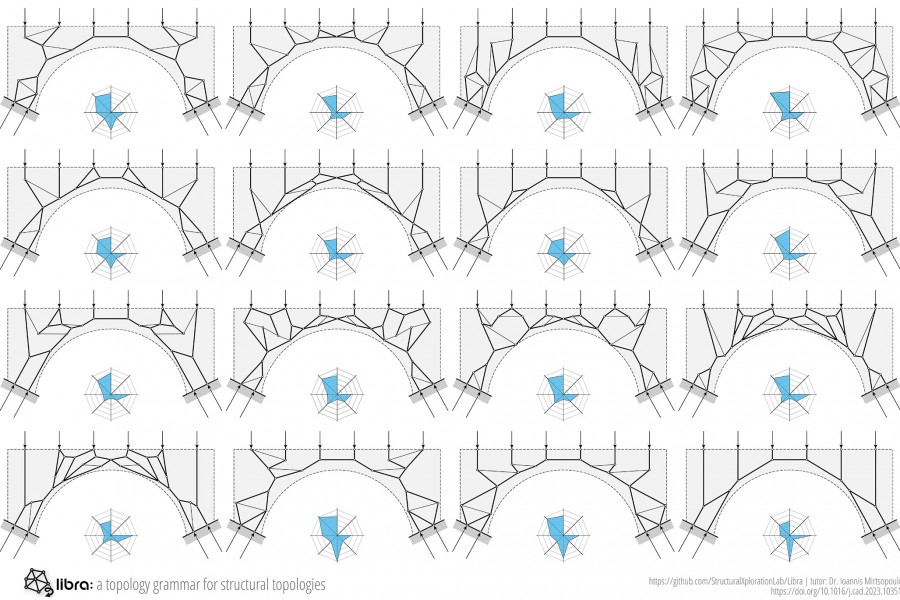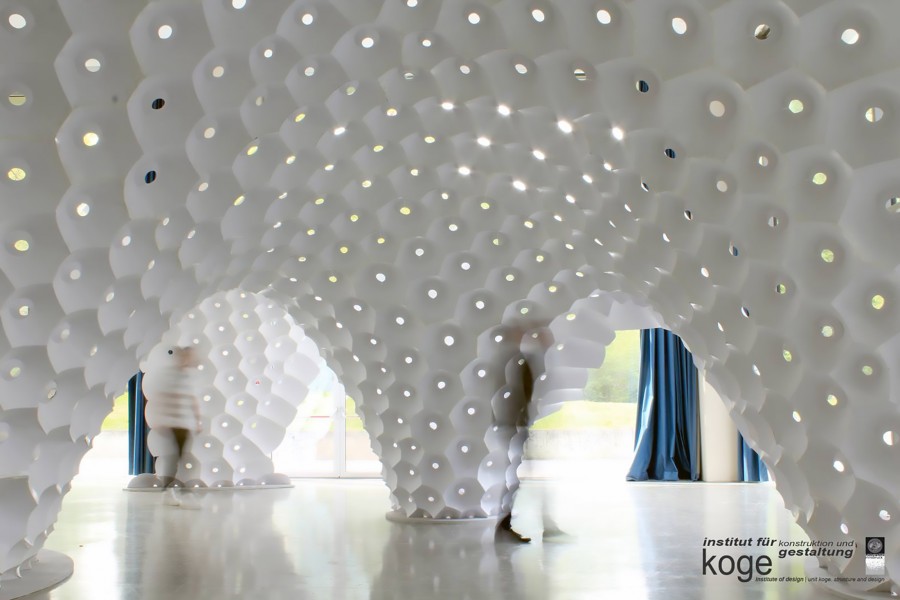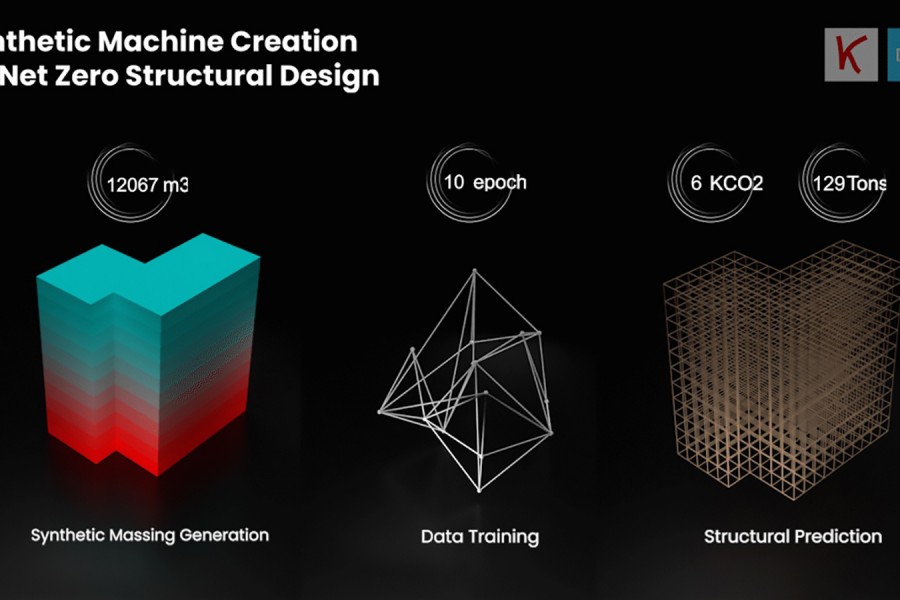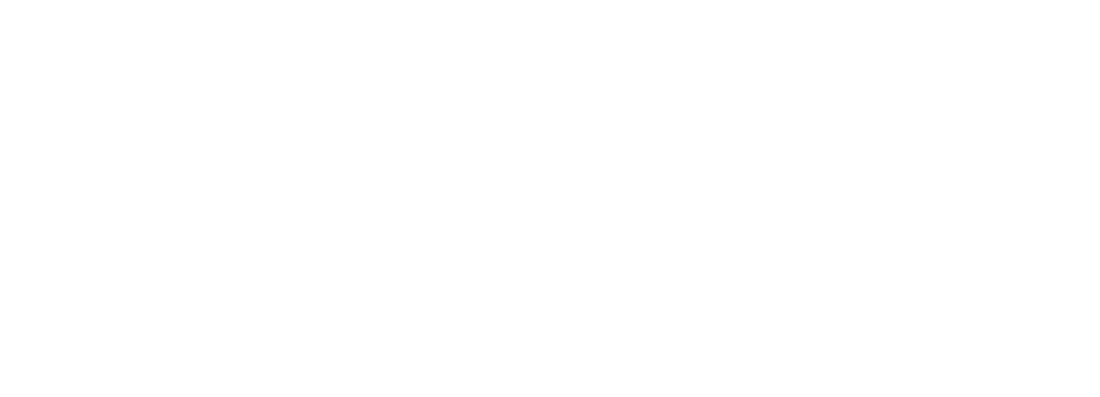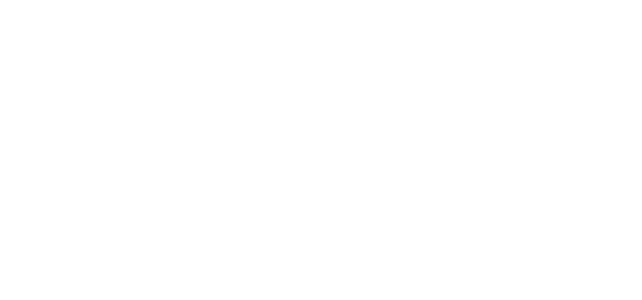
Text-to-Building. Experiments in AI-generated 3D geometry for building design and structure-finding
WS 1
Type
Theoretical lectures and hands-on knowledge sessions
Workshop objectives
In this Workshop participants will investigate novel potentials for building design and structure-finding that arise at the intersection of computational design and AI-generated 3D geometries.
Participants requirements
Required skills: Advanced Rhinoceros, Advance Grasshopper, Google Collab, programming skills with C# or Python
Required software: Rhinoceros 7, Google Drive, Visual Studio / Visual Studio Code
Required hardware: PC
Workshop description
In this workshop, a selected group of international and interdisciplinary participants will investigate novel potentials for building design and structure-finding that arise at the intersection of computational design and AI-generated 3D geometries. Although the use of AI technologies is exponentially increasing in many fields of research, the effective design of spatial building structures through the use of AI is still limited in its applications and represents an ongoing field of investigation in advanced architectural research.
Participants will learn how to use exploratory AI tools for the tectonic definition of building elements and assemblies, computational design methods and structural topology-optimisation tools for the definition of building design and building structure. The workshop will be split into three parts. Firstly, participants will be introduced to the topic of AI-generated 3D geometries through the use of Text-To-3D / Image-To-3D methodologies leading to the generation of point-cloud data; secondly, the obtained datapoints will be converted into optimised mesh representations using novel neural rendering techniques – such as NeRF; lastly, the obtained mesh representations will be converted into building structures through the use of a voxelised geometry strategy, and then optimised using computational design tools in order to reach a feasible structural configuration.
The workshop will include theoretical lectures in order to give a comprehensive overview of design possibilities and cultural implications that arise from the proposed workflow and the use of AI for the design of the built environment. At the end of the workshop, participants will have a better understanding of emergent technologies and computational design opportunities in an architectural environment characterised by the use of AI and its generative capability.
Target group
Academic students (bachelor or master) with interest in computational design and artificial intelligence applied to the AEC industry.
Number of participatns max.
15
Duration and Procedure
09:00-09:30
Introduction
09:30-10:30
Lecture on AI, creativity and cultural implication
10:30-11:00
Q&A session
11:00-13:00
Hands-on tutorial (AI-generated 3D geometries / Text-to-3D)
13:00-14:00
Lunch break
14:00-17:00
Hands-on tutorial (AI-generated 3D geometries / Image-to-3D)
17:00-18:00
Q&A session /Assignment
09:00-09:30
Assignment review
09:30-10:30
Lecture on machine learning pipelines for 3D geometries design augmentation
10:30-11:00
Q&A session
11:00-13:00
Hands-on tutorial (advanced mesh optimisation)
13:00-14:00
Lunch break
14:00-17:00
Hands-on tutorial (voxelization procedures and structure-finding)
17:00-18:00
Q&A session / Final discussion







